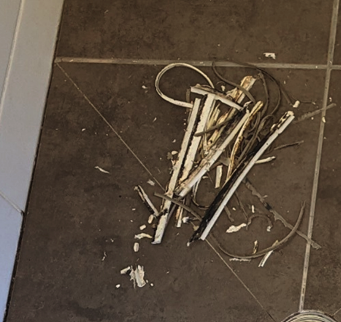
To Amanda, Erol, Yung, Josh and Chris.. thankyou for the excellent communication and a wonderful new shower. All aspects of the project were carried out to the highest standards and no shortcuts were taken. Very highly recommended 10/10.



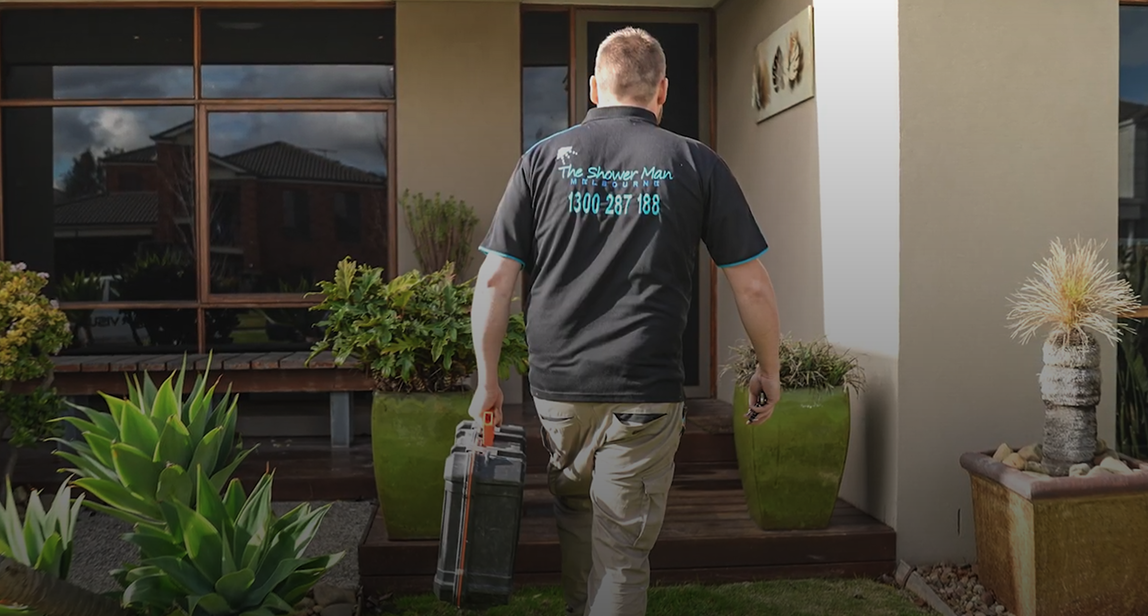
STEP 1:
Professional Consultation
We start with an in-home consultation to:
Understand your needs, goals, and preferred style.
Assess your bathroom’s layout, waterproofing, and structural considerations.
Discuss design ideas and outline practical, tailored options.
This consultation fee is an investment in a technical assessment and design direction — not just a free quote.
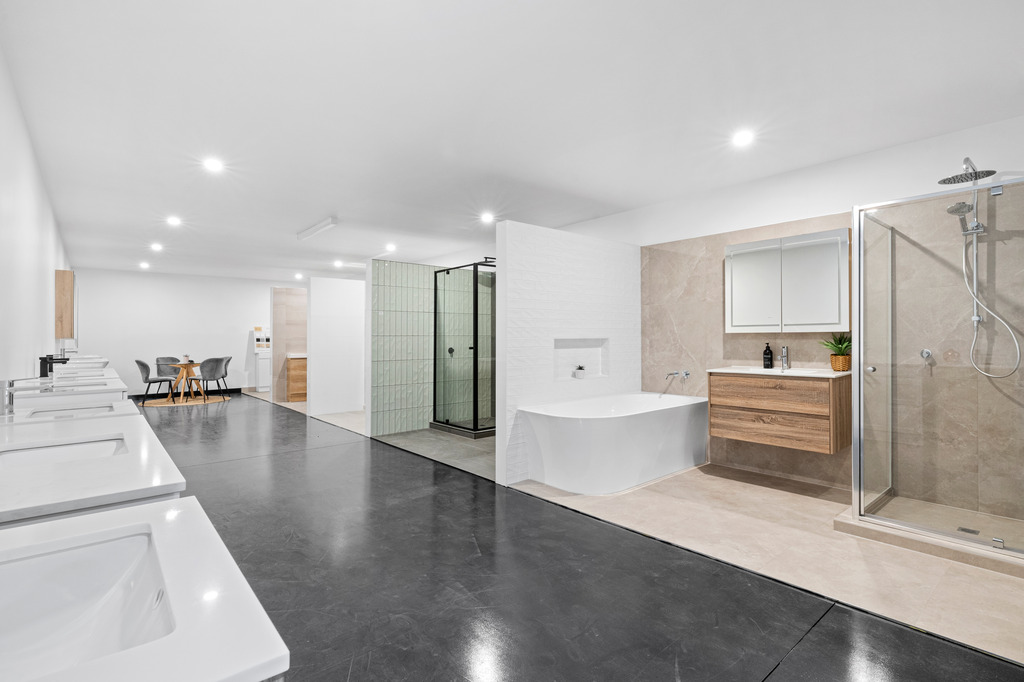
STEP 2:
Showroom Visit & Selections
You’ll visit our Pakenham showroom to:
Explore full bathroom displays and finishes.
Select tiles, vanities, tapware, shower screens, and accessories with expert guidance.
Review upgrade options (eg; feature recessed niches and other upgrades).
Can’t visit in person?
We offer A virtual selection Process If you are unable to attend our showroom


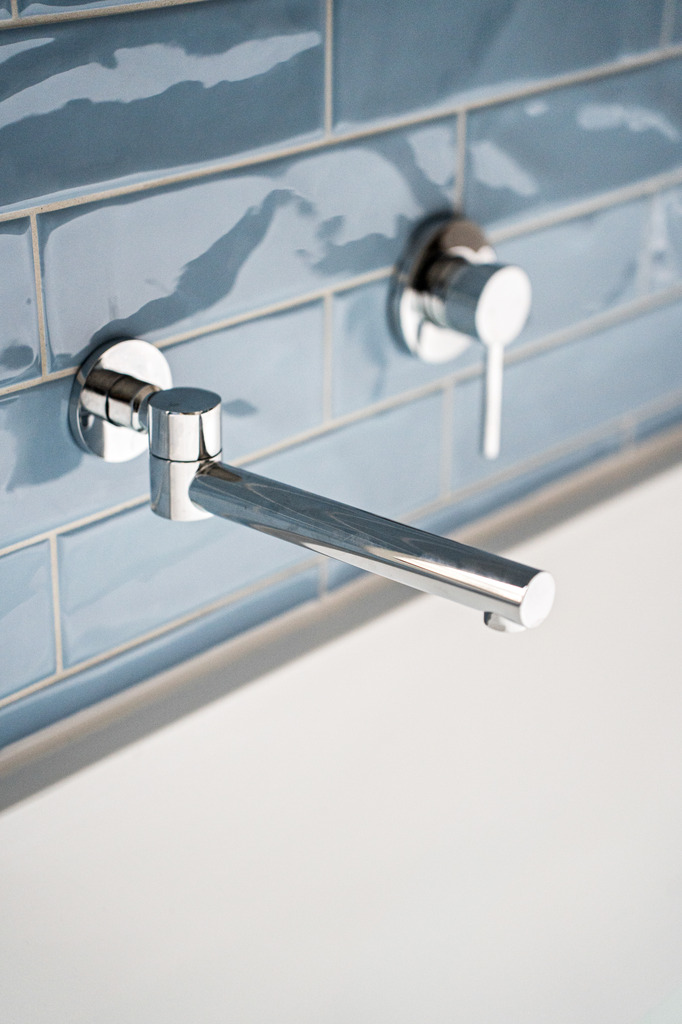
STEP 3:
Fixed-Price Investment Plan
With your selections locked in, we prepare a fully detailed fixed-price investment plan:
Includes finalised layout,
fittings, and inclusions.
Transparent pricing with no hidden extras or variations later on.
Presented in person at the showroom or via video call, so we can walk you through every detail.
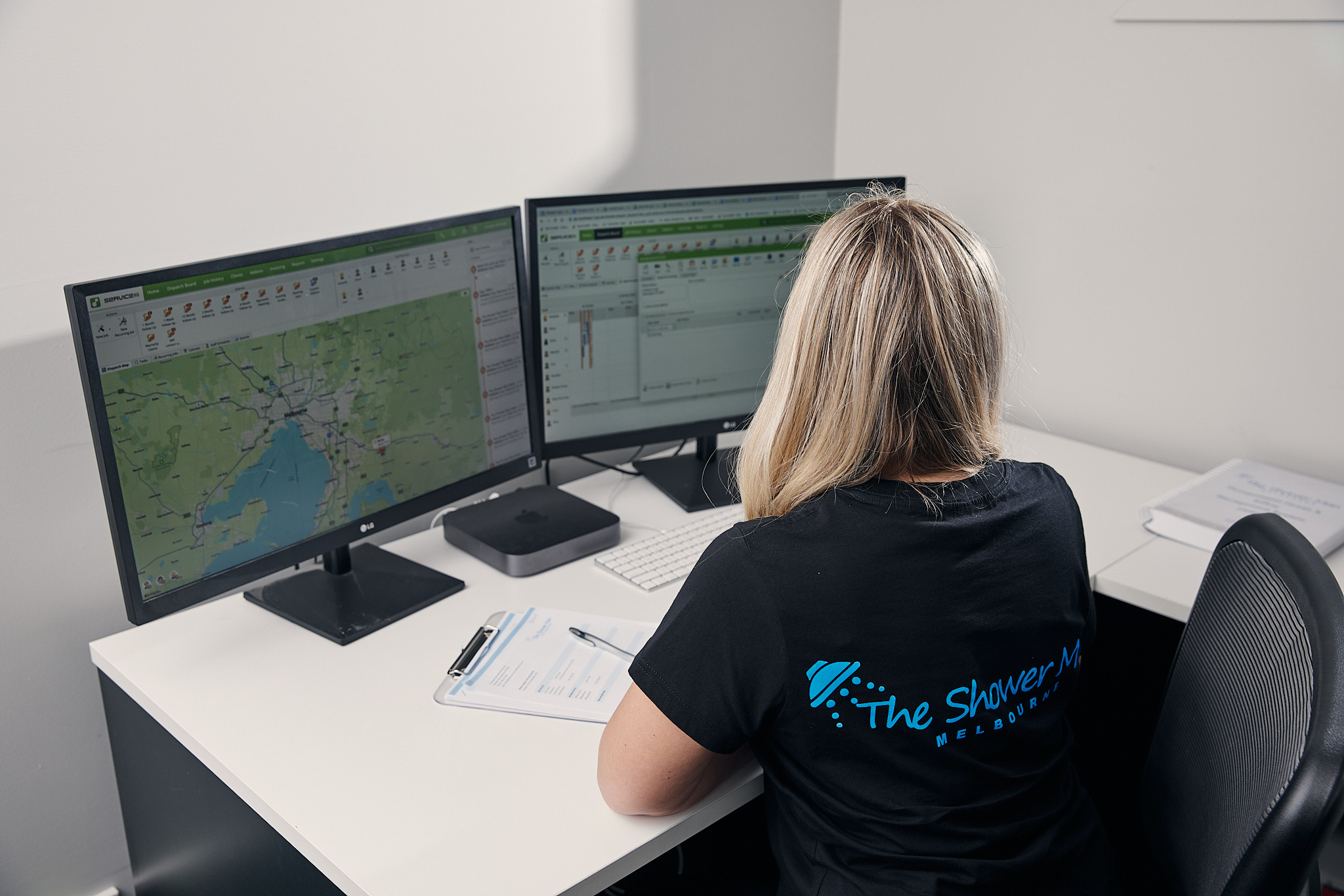
STEP 4:
Pre-Start Planning & Scheduling
Final confirmation of all selections and project details.
All fixtures, tiles, and materials are ordered and prepared.
You’ll receive a Pre-Start Pack with a day-by-day project outline and what to expect.
We hold an internal team briefing to review your project before starting.

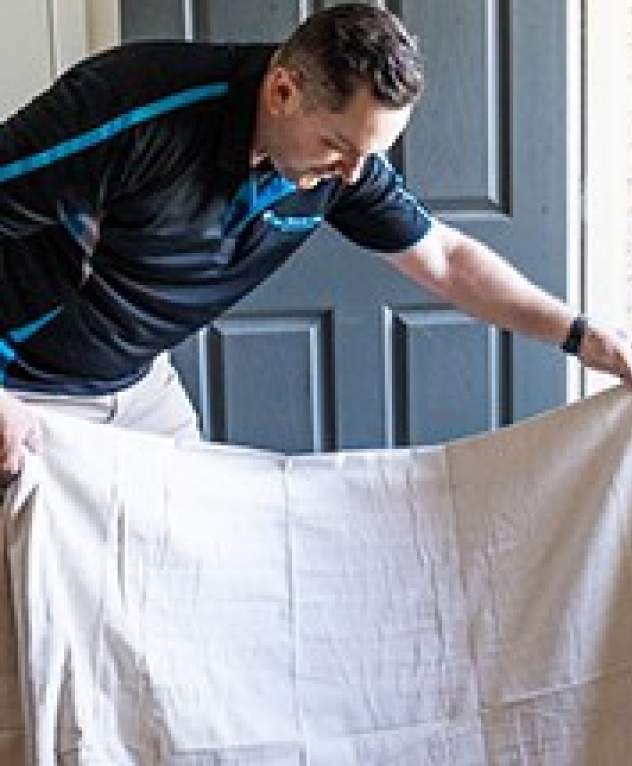
STEP 5:
Site Protection & Demolition
Floors, walls, and surrounding areas are protected.
We carefully remove all old fittings, fixtures, tiles, and linings.
We inspect for hidden leaks, rot, or structural issues, with repairs completed if needed. precision tools connected to a dust extraction system to minimise dust and protect surrounding areas. All job waste is removed immediately from the home and disposed of responsibly.
A Pre-Start Condition Report is completed with photos for peace of mind.

.png)
STEP 6:
Plumbing Rough-In
our Licensed plumbers rough-in all services.
Mixer taps, shower heads and drainage are installed behind walls and substrates before new linings are installed.
We confirm all positions with you before work proceeds.




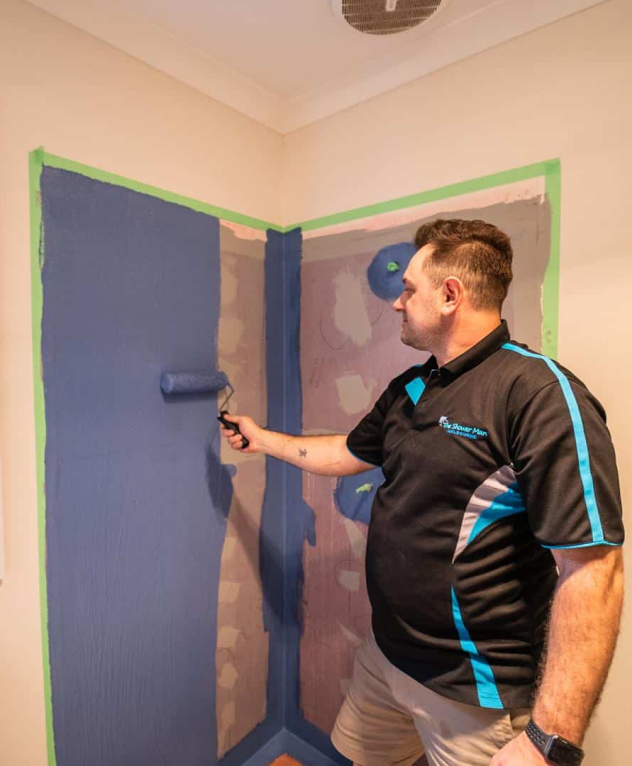
STEP 7:
Substrate & Waterproofing
Walls are re-lined with wet-area wall linings and subflooring prepared.
A full AS-3740 compliant waterproofing system is applied and documented.
Waterproofing is installed for compliance and quality.
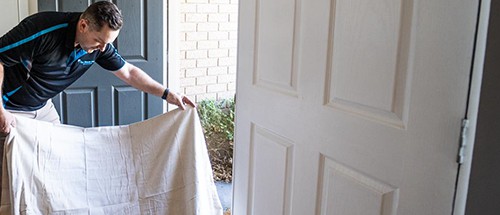
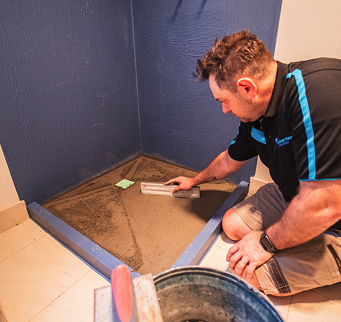
STEP 8:
screeding is installed to the shower base to create appropriate fall to the waste and to provide a stable bedding for the shower base tiles


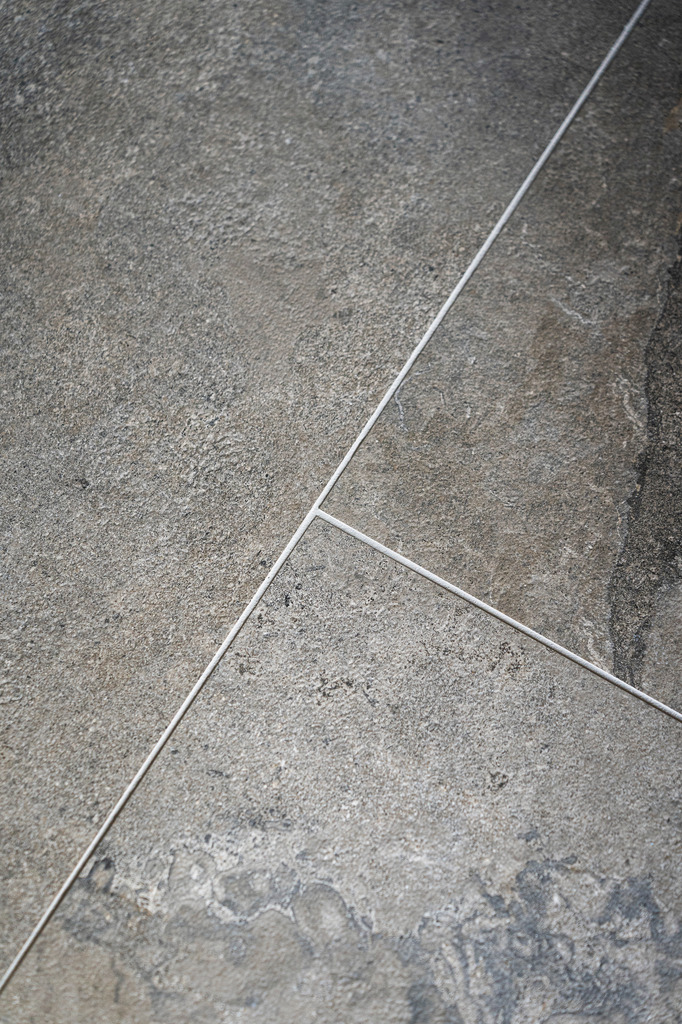
STEP 9:
FATiling
Shower base and floor tiling are completed first to achieve perfect falls.
Wall tiling Installation follows.
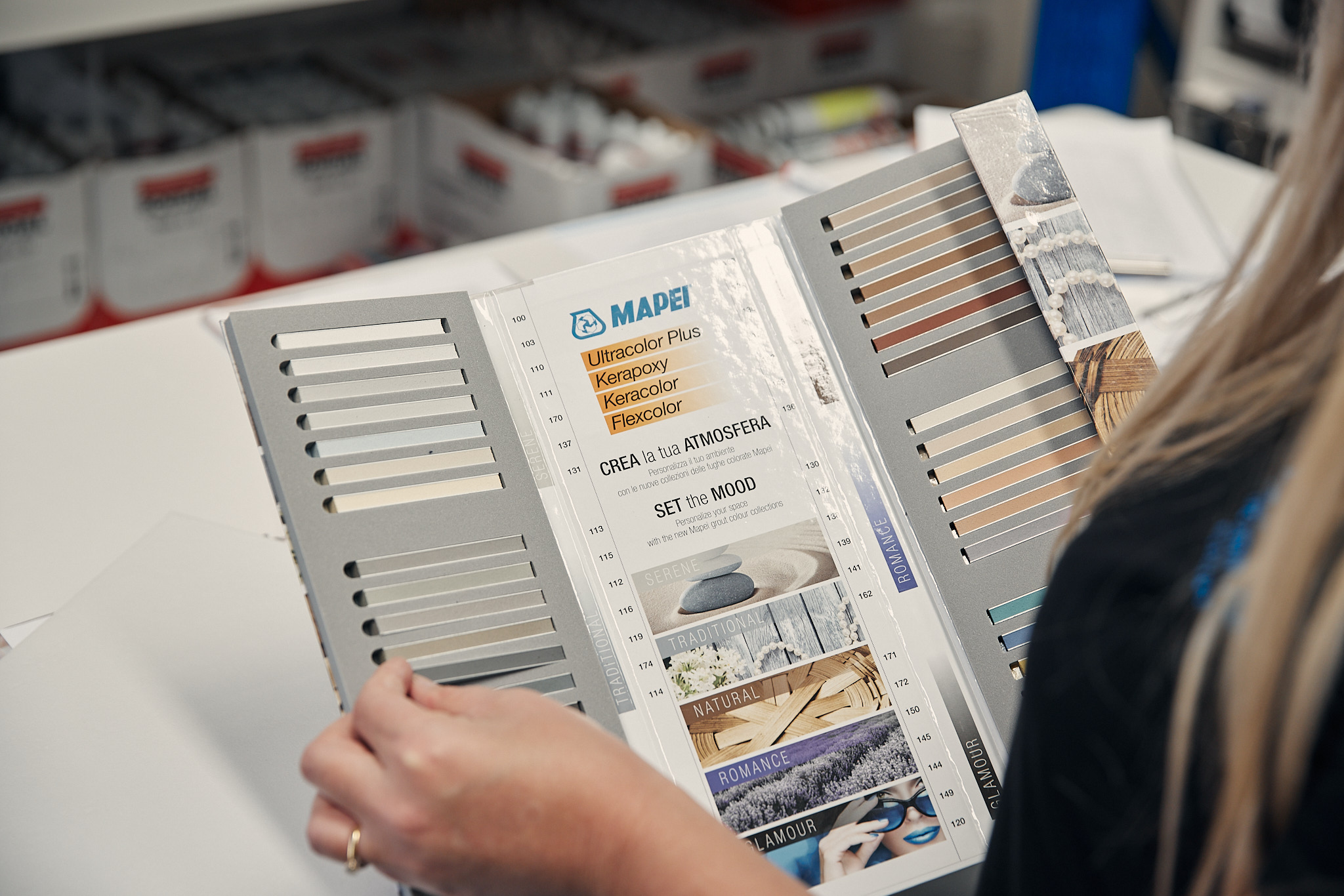
STEP 10:
Grouting & Sealing
Once the tiles are set, we apply premium grout with precision, ensuring every joint is evenly filled and finished for both durability and a flawless appearance.
Excess grout is carefully removed, and all grout lines are cleaned to create sharp, tidy lines that complement your tile layout.
For clients seeking extra durability and stain resistance, we offer an upgrade to epoxy grout, which provides superior performance in high-moisture areas.
We then seal all junctions- such as corners, wall-to-floor edges, and around fixtures with high-quality, mould-resistant silicone.

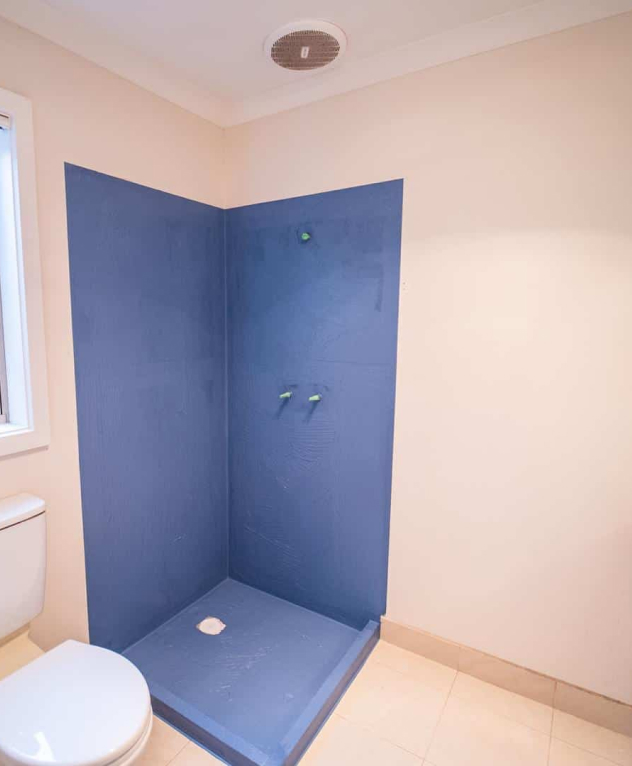
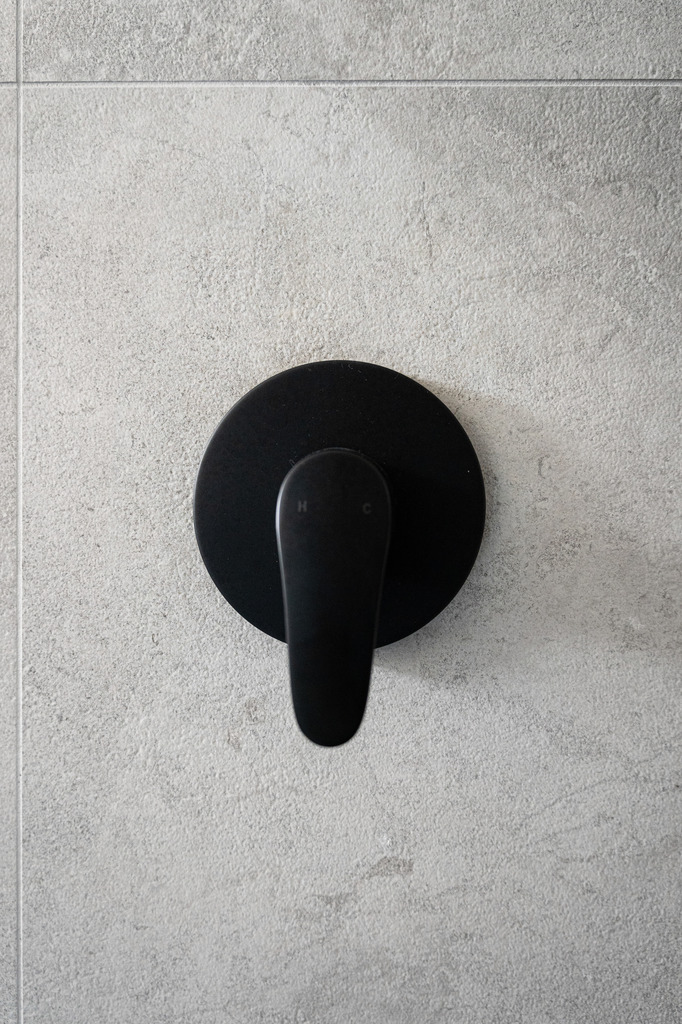
STEP 11:
Plumbing Fit-Off
fit-off stage, where all tapware, mixers, shower heads, and other fixtures are installed.
Each fitting is carefully aligned to match your design and ensure a professional, balanced look.
Seals and connections are tested under pressure to ensure there are no leaks or defects.
We check everything is functioning exactly as they should.
Any final adjustments are made so that all fixtures sit flush and secure


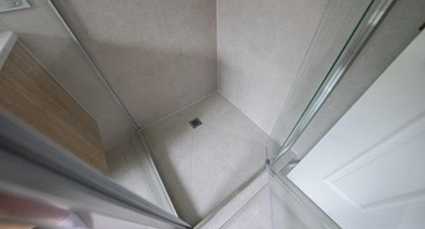
STEP 12:
Shower Screen & Accessories
Your new shower screen is carefully installed, levelled, and sealed to ensure a watertight fit and smooth operation.
We align and adjust all hinges, seals, and fittings for a sleek, modern finish.
Once the screen is in place, we install mirrors, towel rails, toilet roll holders, and other finishing accessories, ensuring each item is securely fixed and perfectly positioned.
Every detail is checked to ensure the bathroom is both functional and visually seamless


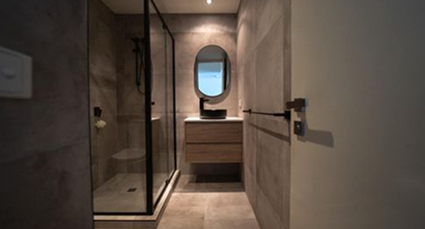
STEP 13:
quality inspection
Before we proceed with handver, we complete a comprehensive quality inspection of all workmanship to ensure it meets our high standards.
We check all tiling alignment, grout installation, and falls to ensure correct drainage.
Any imperfections are corrected on the spot to guarantee a flawless result before moving forward.
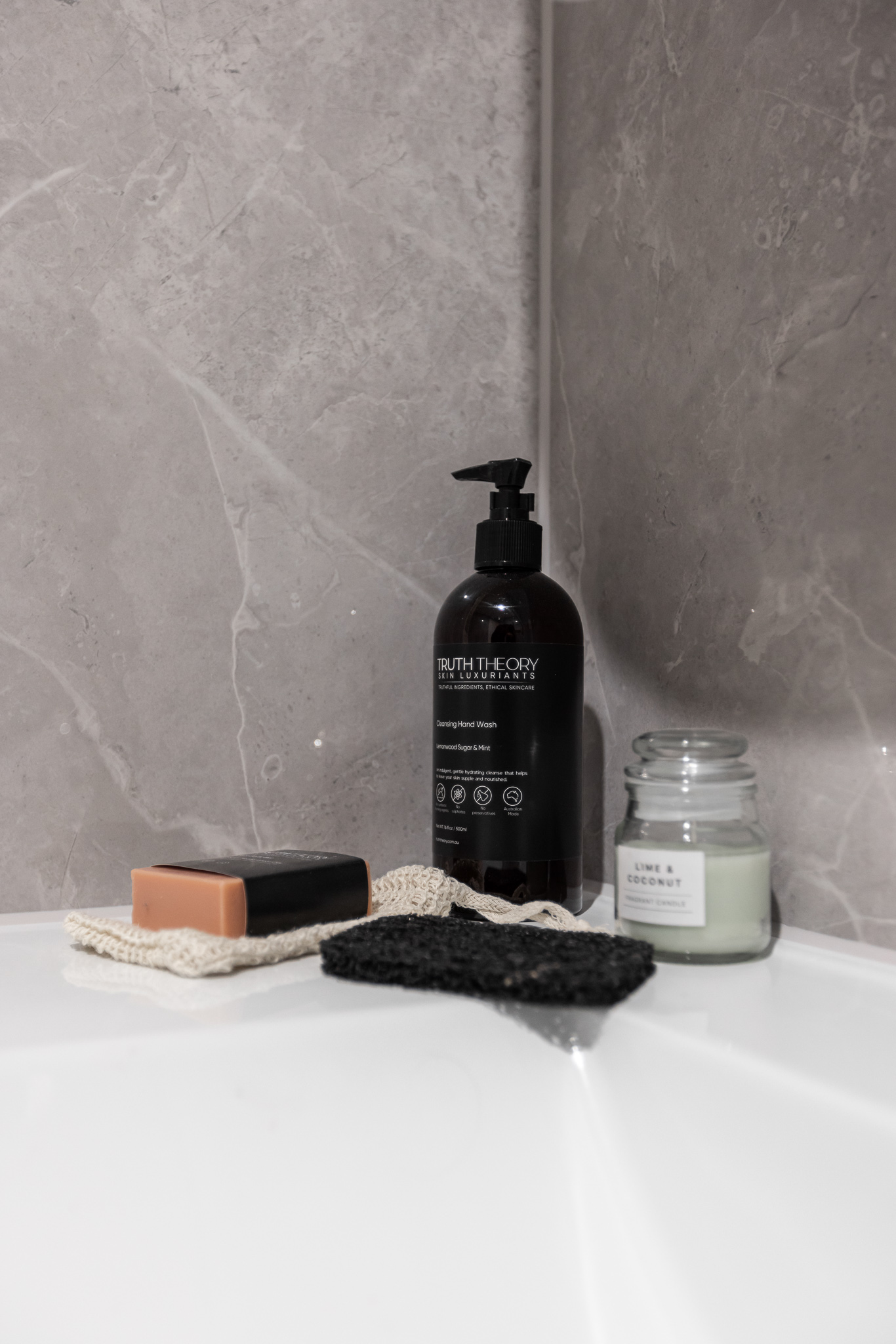
STEP 14:
Final Inspection
A comprehensive quality check is carried out on all fixtures and finishes.
You receive care instructions, and a handover pack.
To finish, we perform a comprehensive inspection, checking every detail against our high-quality standards.
You’ll receive care instructions and aftercare tips — leaving you with total peace of mind.


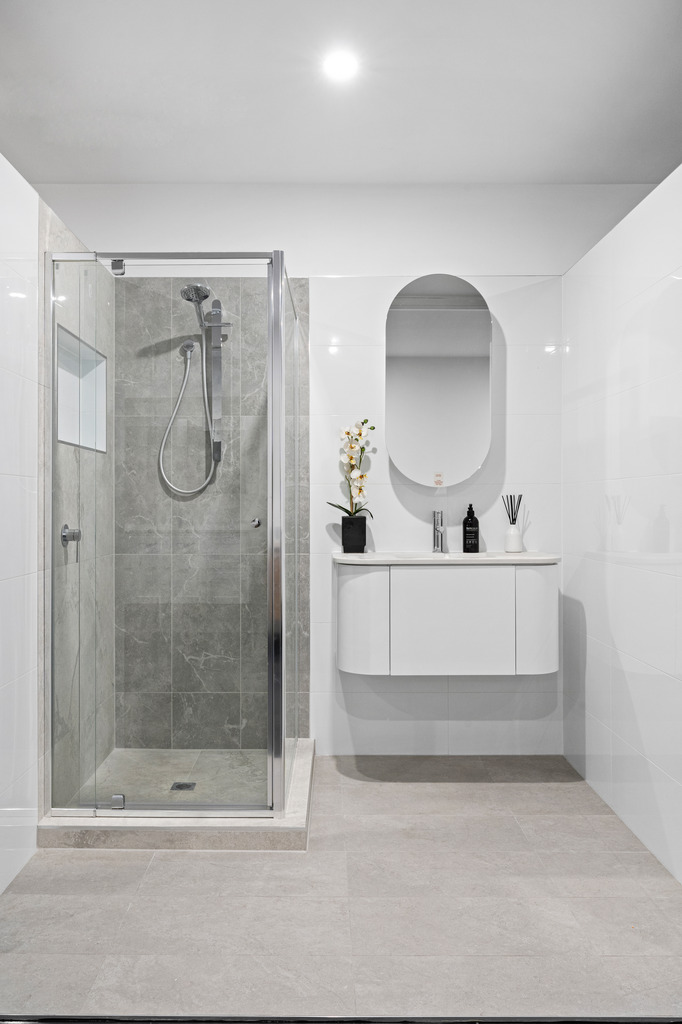
STEP 15:
Handover
We clean the area and ensure your bathroom is ready for use the next morning.
You’ll receive care instructions and aftercare tips — leaving you with total peace of mind.
We follow up with communication to ensure your satisfaction and happiness

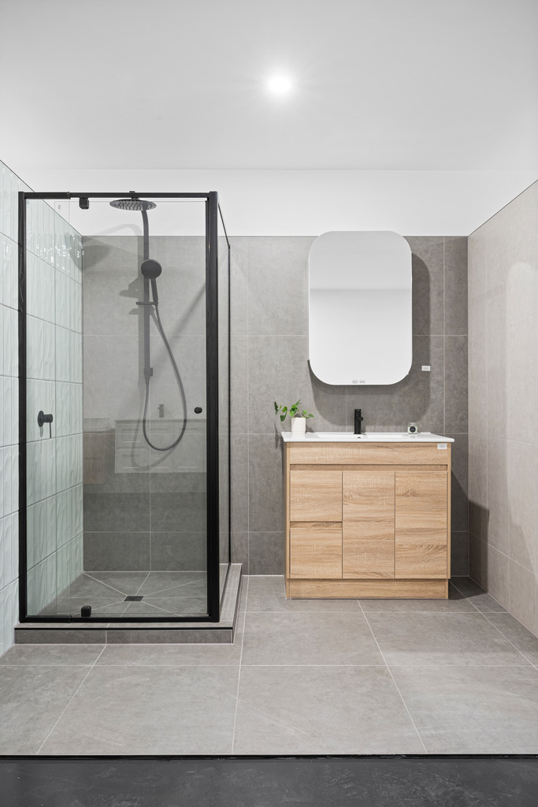
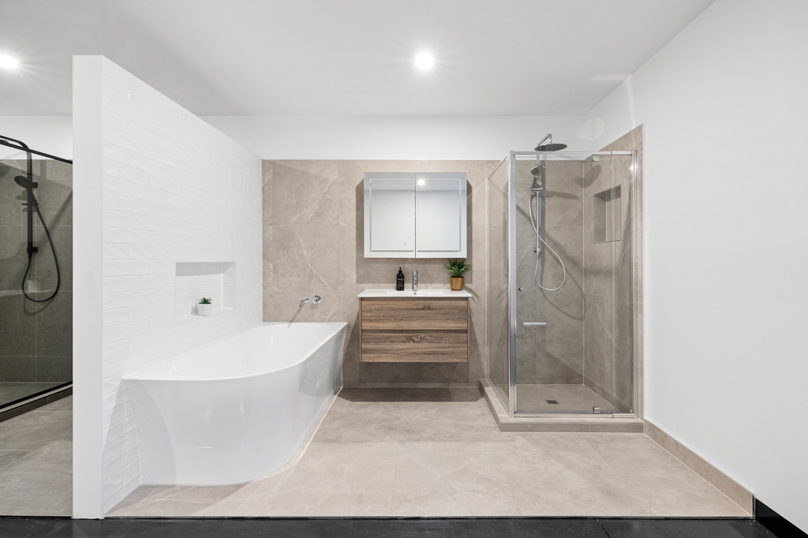
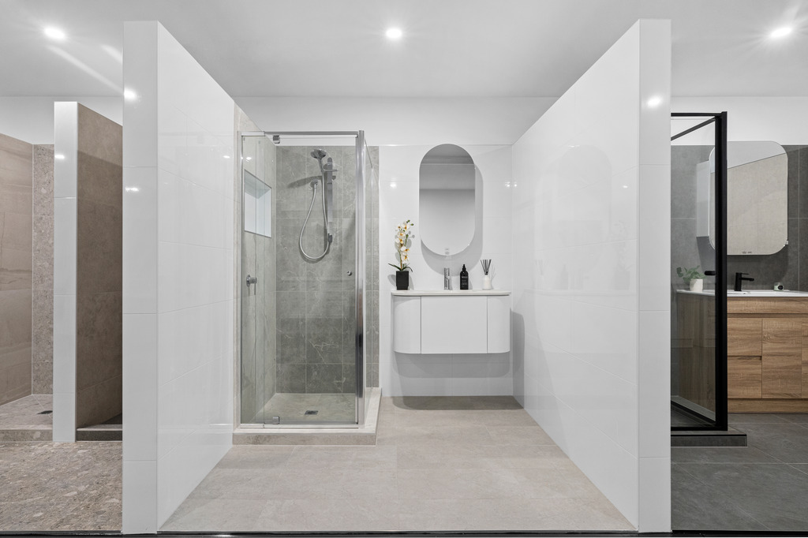
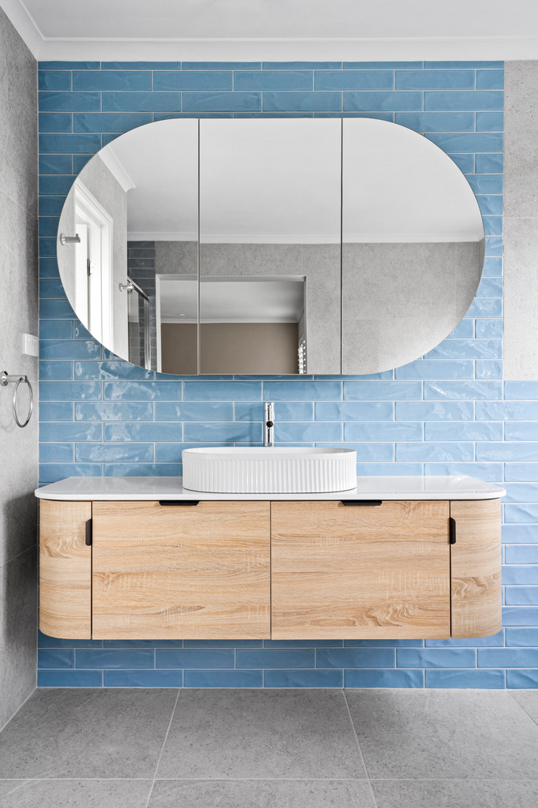

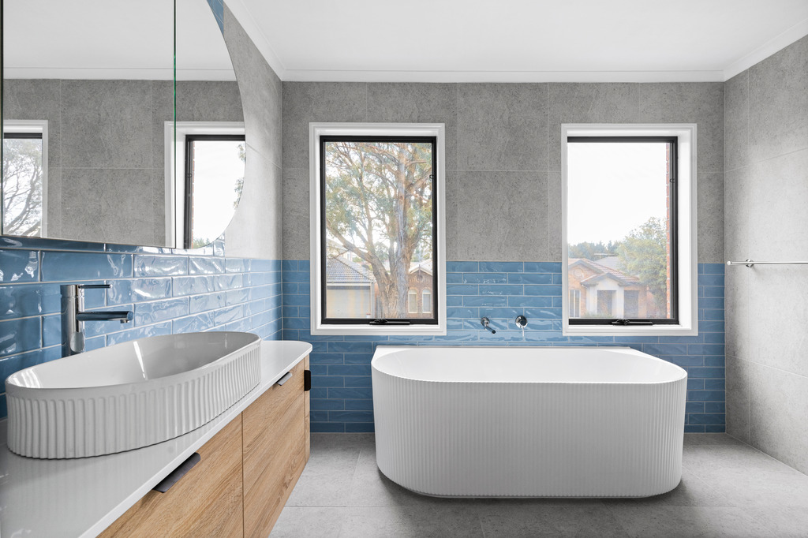
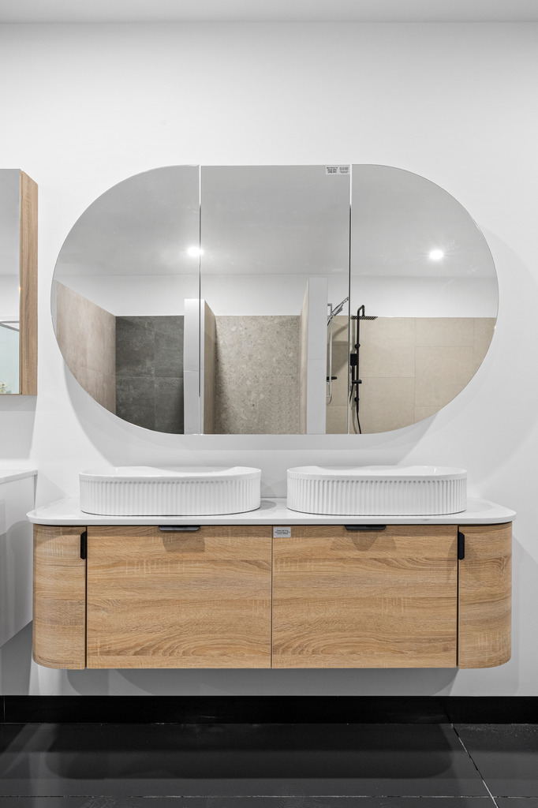
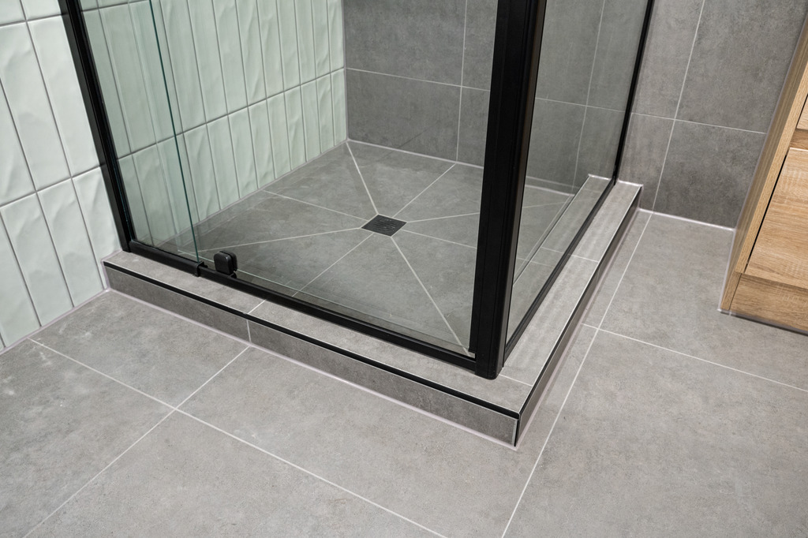
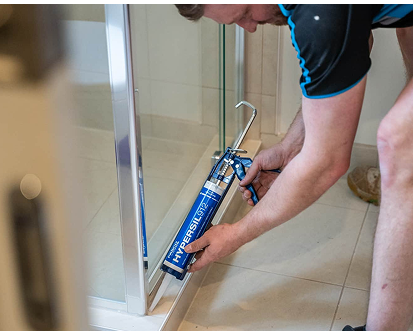

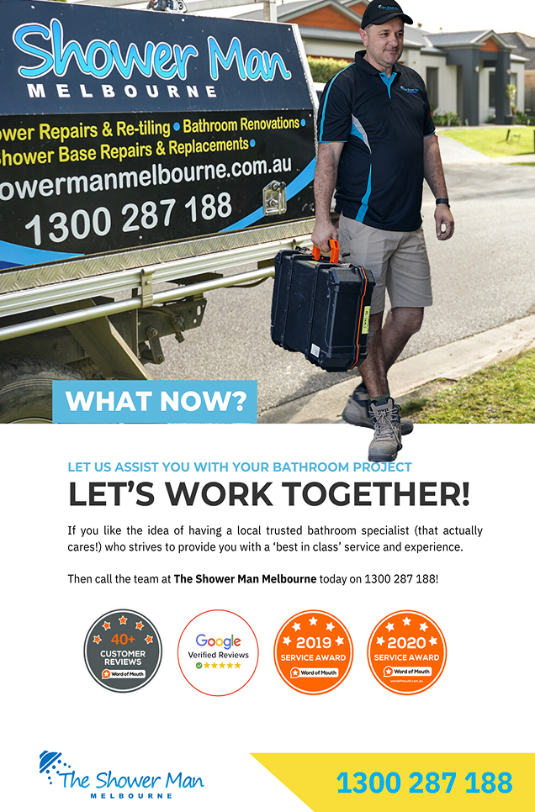
When we say you're getting a permanent solution... WE MEAN IT! That's why we offer our clients a "Problem Solved, Or It's Free"!
We don't install kitchens; we don't build decks; we don't repair gutters... WE FIX SHOWERS AND BATHROOMS! So, if you have a shower issue, call your local specialist today!
Amanda and Erol, founders and owners of The Shower Man, started The Shower Man in 2010 and have been in the industry for 30+ years... So they know a thing or two about showers and bathrooms!
The Shower Man is a locally owned and operated business located in Pakenham, Melbourne- Serving Melbourne Homeowners from Pakenham to Point Cook
We have the 'biggest and boldest' leaking shower guarantee, so you can be confident knowing that we can solve your shower problem!

10 Point Shower Man Guarantees
Problem Solved, Or
It's FREE Guarantee
Fixed Price
Guarantee
10- Year
Guarantee
Permanent Solution Guarantee
8 Point Quality
Inspection Guarantee
Best Intentions, Integrity Always Guarantee
Show Up
Guarantee
The Best You’ve Ever
Had Guarantee
Always There For You Guarantee
Work
Clean Guarantee
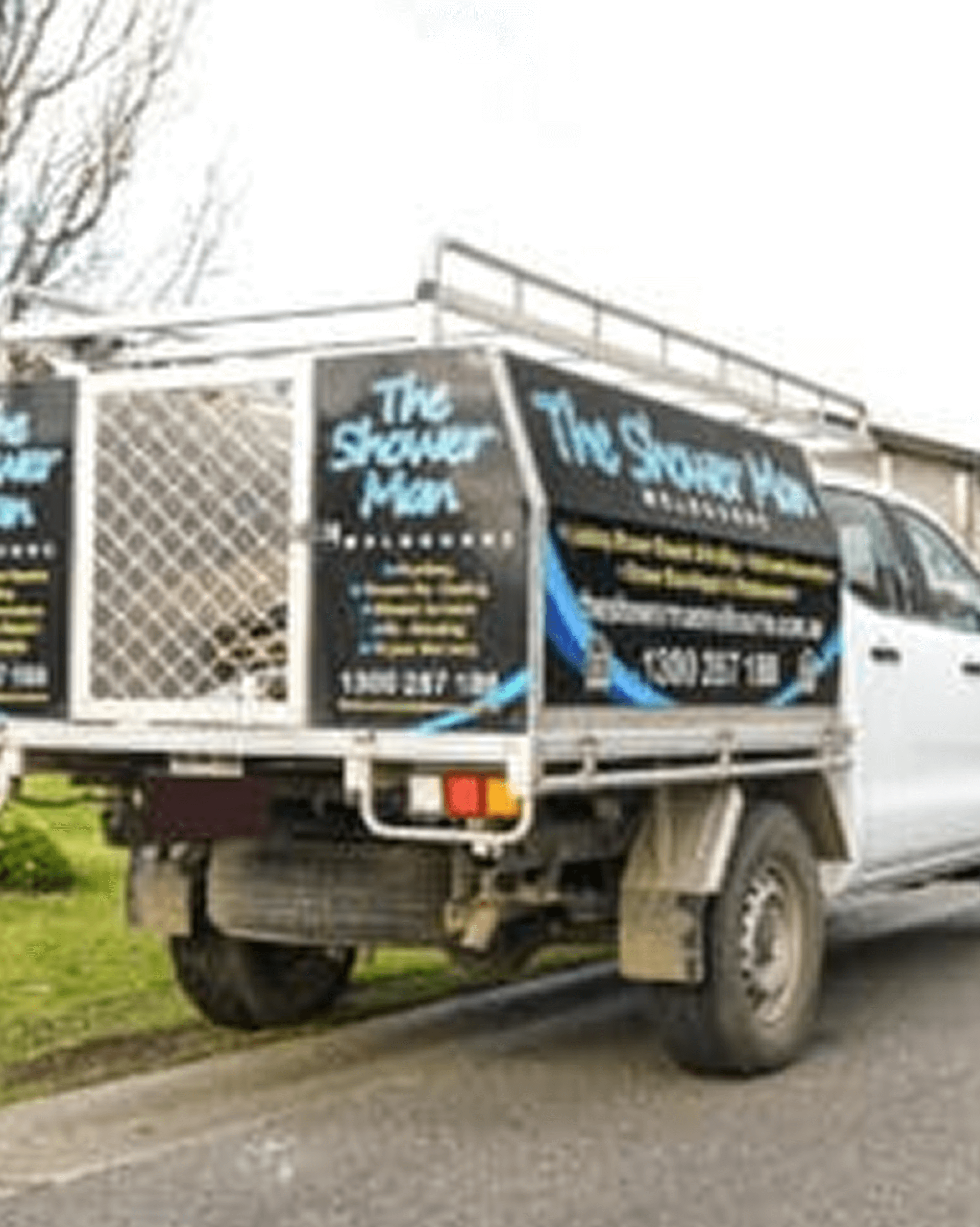
In fact, simply sealing over a major leak can TRAP moisture and cause even more damage than you had to begin with!
At The Shower Man, we fix leaking showers permanently all day, every day... it's what we do!
We've resolved thousands of leaking showers throughout Melbourne where even the most stubborn of failed bathrooms have been no match for our expert team's guaranteed process!
So, don't waste your time, money, and energy on quick-fix promises.
Call us today on 1300 287 188 to fix ALL your shower issues once and for good...
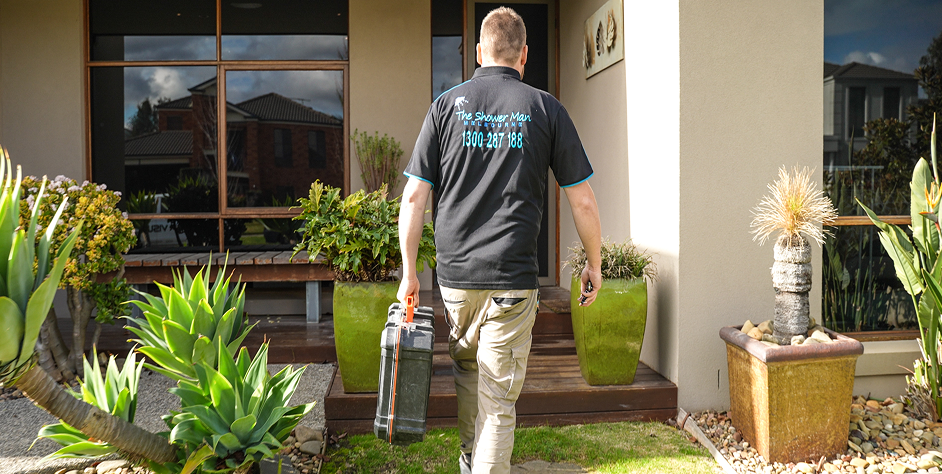














One of the most common signs of a leaking shower is water damage to plaster, architraves, or skirting boards. Showers often leak where the wall tiles meet the shower base or floor tiles. When the grout cracks or silicone breaks down, water seeps through and soaks into the plasterboard or wall sheeting behind the tiles. From there, it can travel along the floor or wall, causing timber frames, architraves, and skirting boards to swell or warp.
You might also notice water stains on walls or ceilings in rooms next to or beneath the bathroom. These are clear warning signs that your shower waterproofing has failed and needs attention before serious damage occurs
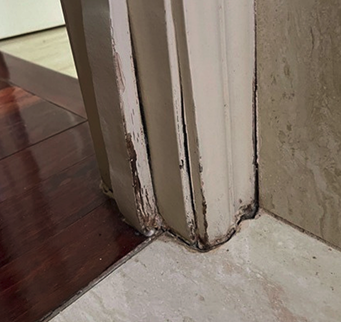
When water leaks beneath floor tiles and soaks into the subfloor, the trapped moisture causes the tiles to loosen and the grout to crack. Without proper waterproofing, the flooring can warp and shift, leading to uneven surfaces, cracked floor grout, and tiles that start lifting or coming away from the floor. In severe cases, water absorption and expansion can create a visible hump or raised section in the bathroom floor.
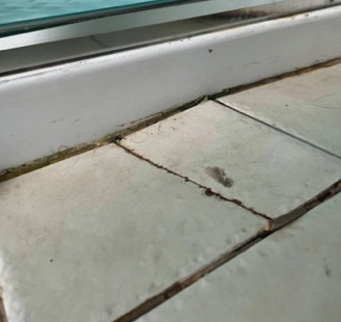
If the grout between the shower wall tiles and shower base tiles is missing, cracked, or constantly mouldy, it’s often a sign of a leaking shower. Many homeowners find that no matter how much they scrub, the mould keeps coming back. This happens because water is penetrating behind the tiles and saturating the wall lining — a clear sign that the shower waterproofing was never installed, or not installed correctly, in line with AS 3740 waterproofing standards.
Silicone can also develop mould that won’t clean off, as the mould grows from behind the surface due to water leaking behind it. In a properly waterproofed shower, this issue does not occur.
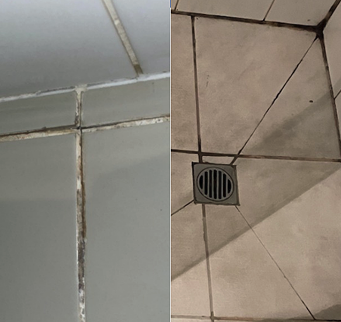
Some homeowners are surprised to find mushrooms growing near their shower or even in adjoining rooms. This happens because ongoing moisture and decaying subfloor materials create the perfect environment for fungi to thrive. In many cases, the same moisture problem also attracts ants and other pests. Both are clear signs of a leaking shower or failed waterproofing that needs immediate attention.
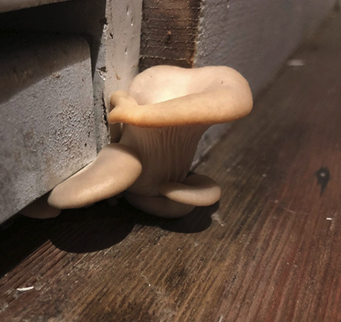
Acrylic and polymarble shower bases must be installed on a solid mortar bed with no gaps or hollow pockets. If there are voids beneath the base, it won’t have proper support and will flex under weight, eventually leading to cracks. Since these shower base shells are only around 10mm thick, full support from the mortar bed is essential.
However, even a well-installed base can fail if there are leaks from the wall linings or tiles. Water that seeps underneath the base can soften or break down the mortar bed, causing movement, instability, and premature cracking of the shower base.
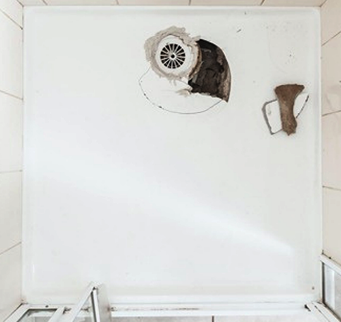
Shower wall tiles should be installed so they sit flush with the shower base, allowing a neat and continuous bead of silicone to seal the junction between the wall tiles and the base. Tiles should never protrude or overhang the base, as this prevents proper sealing, traps water, and eventually leads to leaks.
A common issue occurs when the shower base has been “checked” into the wall too far or not far enough:
In some cases, the shower base is the wrong size for the space, and the builder has “made do” to make it fit. This improper alignment often results in poor sealing, water pooling, and eventual leaks.
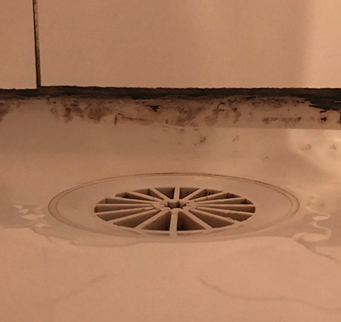
If you look at your shower with the door open and notice that the lower wall tiles or floor tiles appear darker than the rest, it’s often a sign of a leaking shower. This happens when water seeps through cracks or gaps and penetrates the wall lining behind the tiles or the subfloor beneath them. The tiles become waterlogged, absorbing moisture from behind, which causes the darker, damp appearance.
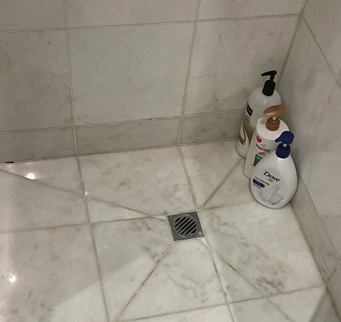
A shower grate must always be installed into a puddle flange, which acts as a barrier to ensure any water that seeps through the tiles and onto the waterproofing is directed into the plumbing system. For the system to work correctly, the shower grate must also have a connected pipe that sleeves into the puddle flange, ensuring water cannot escape anywhere except into the trap and drain.
The grate should be positioned at least 50mm away from each wall, as the puddle flange fitting is usually around 200mm in diameter. If the grate sits too close to a wall or appears misaligned, it’s often a sign that the puddle flange is missing or incorrectly installed, which can lead to leaks and water damage
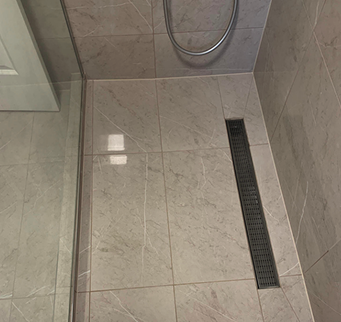
To ensure your shower drains correctly and complies with current standards, the shower base must have a minimum fall towards the waste outlet:
How to check: Place a level on the shower base, with one end positioned at the waste and the other against each wall or edge. You should be able to measure the correct fall as per the ratios above.
Visual indicator: A well-installed shower base typically has split tile lines running from each corner of the shower to the waste outlet. These splits help create the necessary slope for water to flow effectively. If the tiles appear flat, or if there are no visible splits, the shower base may not have sufficient fall, increasing the risk of water pooling and leaks.
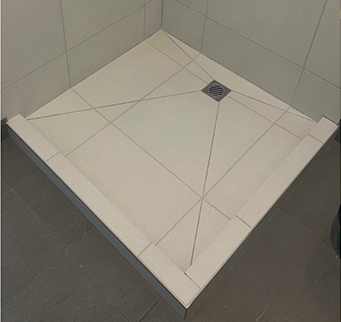
A water stop is mandatory under NCC and AS 3740 to prevent leaks and ensure your shower is correctly waterproofed. It must be installed around the external perimeter of the shower base to contain water and direct it back to the waste outlet.
A compliant water stop can be:
A masonry hob is a reliable, durable solution because it:
Without a compliant water stop, your shower cannot meet AS 3740 waterproofing standards, increasing the risk of leaks, water damage, mould, and costly structural repairs.
Not sure if your shower is compliant? Book a Professional Diagnostic Inspection with The Shower Man to check your waterproofing, water stops, and drainage.


To ensure water drains correctly, a screed bed must be installed beneath the tiles to create the necessary slope. By law (AS 3740 and NCC standards), the minimum fall is 1:100 — meaning the floor must slope at least 1 mm for every 100 mm towards the waste outlet.
A quick way to tell if a screed has been installed is by looking at the height of the water stop or hob.

For a shower to drain properly and avoid leaks, the shower screen must sit flush with the inside edge of the water stop or hob. If the screen is installed too far back (on top of the hob), water can pool at the base of the screen, overflow underneath, and get trapped inside the shower screen frame — leading to mould, water damage, and premature failure.
It’s also critical that silicone caulking is applied only on the outside of the shower screen frame, never on the inside. This allows any water running down the glass and collecting inside the frame to drain back into the shower, instead of becoming trapped.
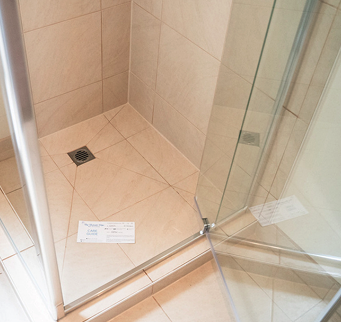
On a compliant shower base, the diagonal splits (tile gaps) connecting each corner to the waste outlet should be at least 1.5 mm wide, or the same width as the other grout lines on the base. Anything narrower than 1.5 mm won’t hold enough grout to properly fill the joint and bond to the depth required.
When tile gaps are too tight, the grout becomes weak, falls out over time, and allows water to seep underneath the tiles, leading to leaks and water damage.
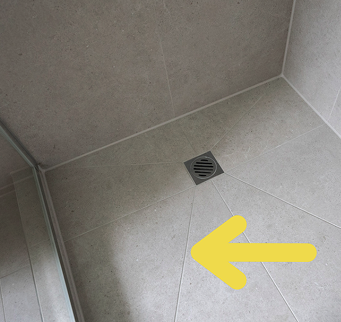
To meet National Construction Code (NCC) requirements and ensure a watertight shower, the base tiles must always be installed before the wall tiles.
Unfortunately, many tilers install wall tiles first, then lay the base tiles during the same visit to save time — as wet base tiles can’t be walked on to tile the walls. This shortcut creates a major waterproofing risk:
This order of installation is critical to achieving NCC-compliant waterproofing, preventing hidden leaks and long-term damage.
